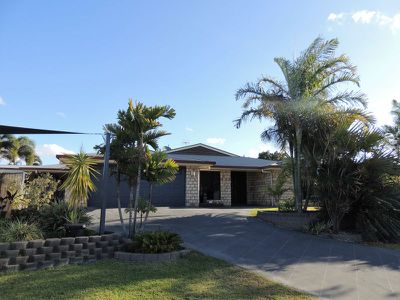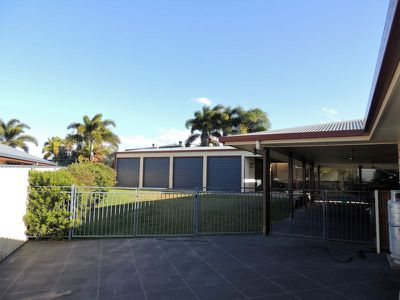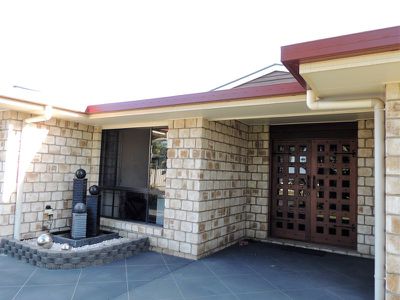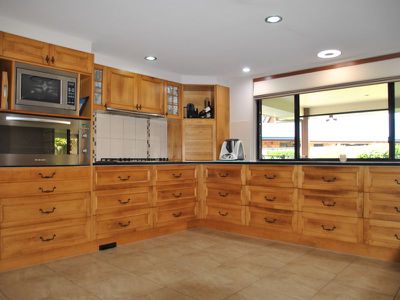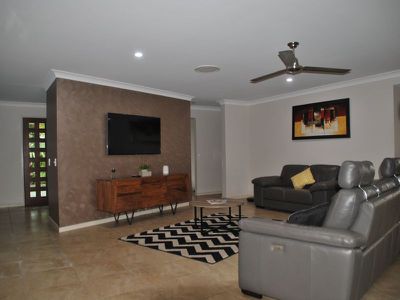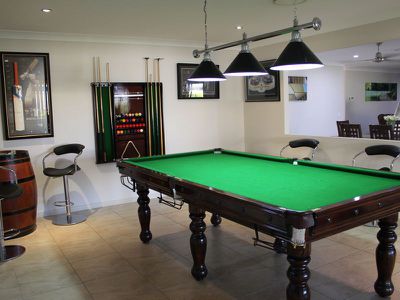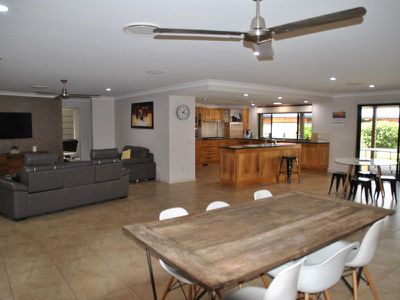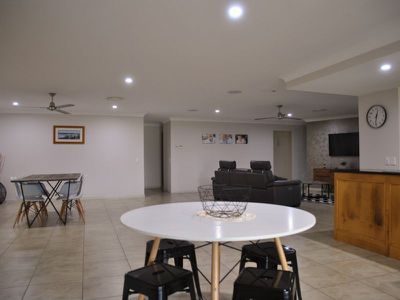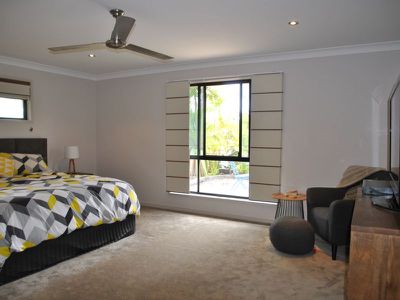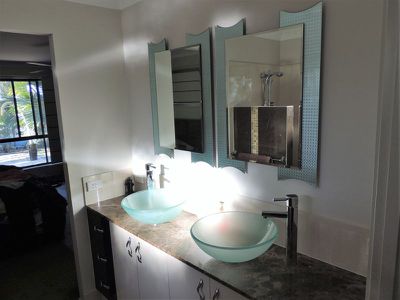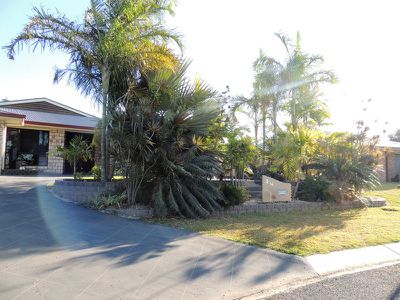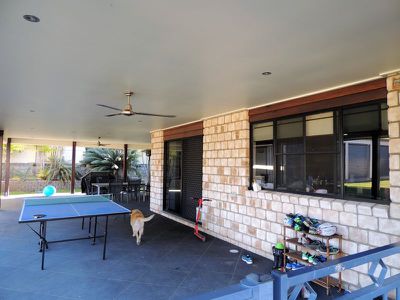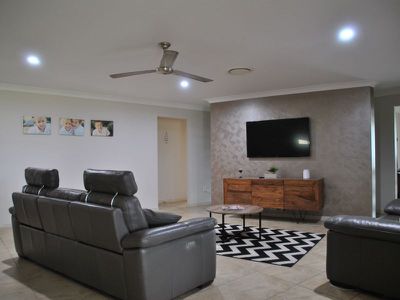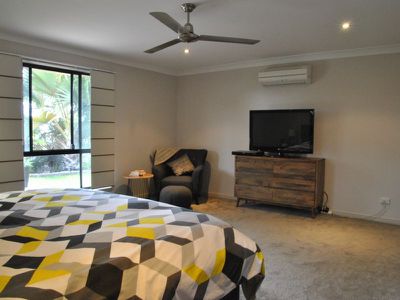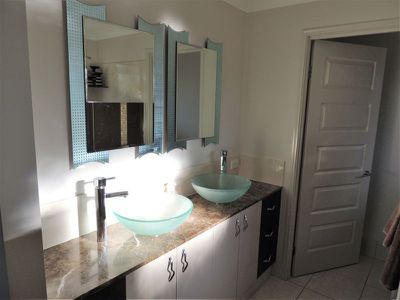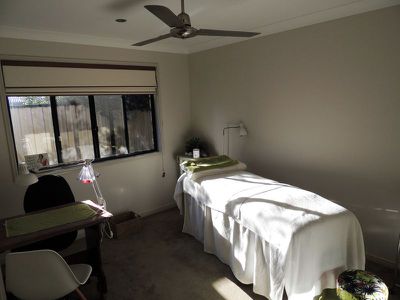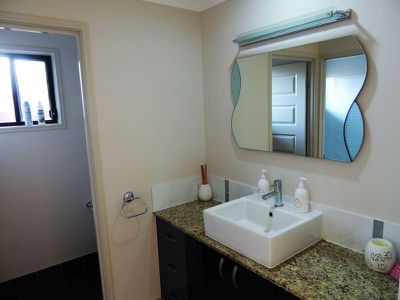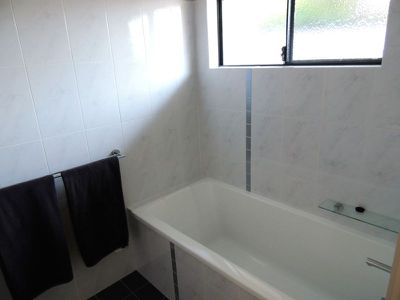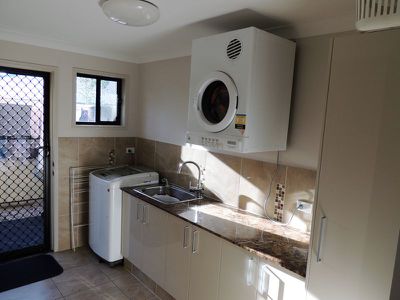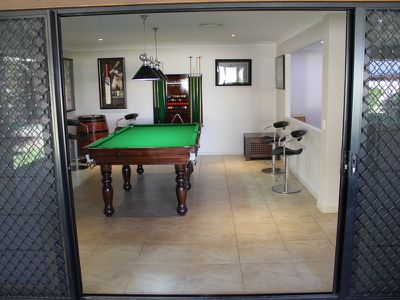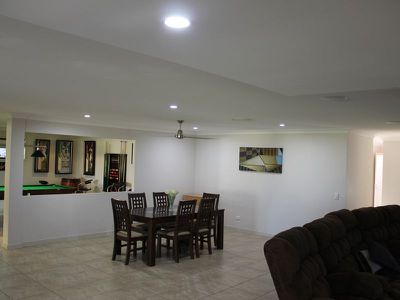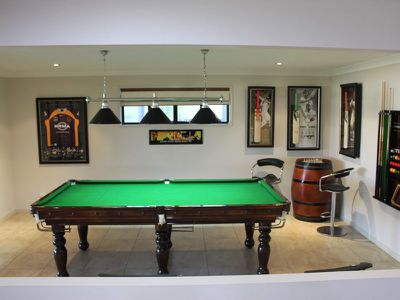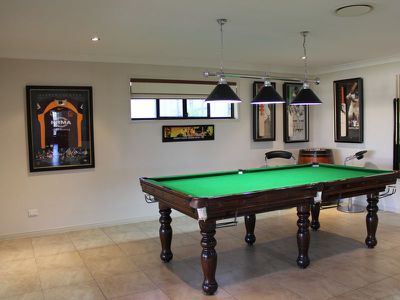In a feat of architectural brilliance and avant-garde interior design this modern family home is built to a finish that would surpass your expectations. Been owner occupied and well cared after. Located in a sort after street with-in a cul de sac.
With over 400 square meter of building under the roof and all of it of the highest quality and finishing,so much space!
Seamlessly executed from the driveway/bespoke garages right through to the very large Alfresco entertainment area, absolutely no detail has been overlooked in this immaculate family home. Double lock-up garage walking straight in to your home plus 5 bay shed and separate garden shed in your backyard.
The property comprises four tastefully considered large double bedrooms, two bathrooms including ensuite to the master, which also features a walk-in robe.
Quality of the highest calibre is obvious from the moment you step inside, with features such as tiled Flooring, Granite and stone bench tops, Modern Kitchen Features Solid Timber finished cupboards with Artisan designs Cambridge Tiles, Oliveri sink, Built-in high-end appliances, a custom oversized island bench, 600ml gas cooker and walk-in pantry. There is also a ducted valet vacuum system throughout.
The home is made of avant-garde Melbourne look with contemporary, neutral tones and soft textures. The ensuite include double glass sink with Granite stone bench tops and designer mirrors for his and hers. Double shower – see photos. Floor to ceiling tilling in all bathrooms with shower walls instead of screens.
The home is fully air conditioned with 3 bedrooms with reverse cycle split systems and the rest of the home and the other bedroom with individual controlled ducted air-conditioning.
Indoor/outdoor entertaining options will leave you spoilt for choice, with two separate living areas including the open plan kitchen and dining space, also 3 separate walk-in storage rooms. This central hub of the home offers a flawless transition between the interior and the generous alfresco entertainment area.
Outside, the lush and fully landscaped gardens are easy to maintain and days off can be simply relaxing and entertaining under the gorgeous, covered outdoor area.
For the family home with literally nothing to do but move in and enjoy, you simply will not find better. Avoid disappointment; act quickly to secure yourself the ultimate dream home.
To secure this home call Annemarie on 0408 754 480 to book a viewing.

